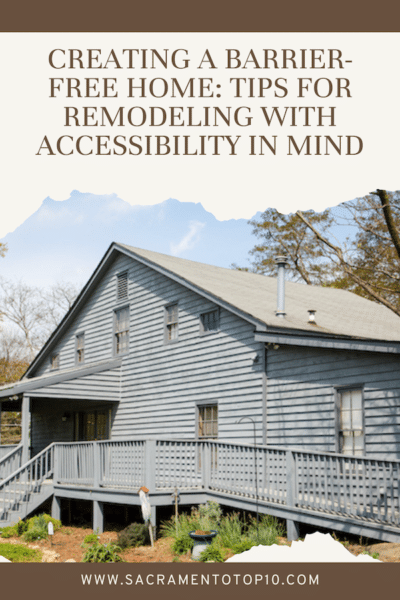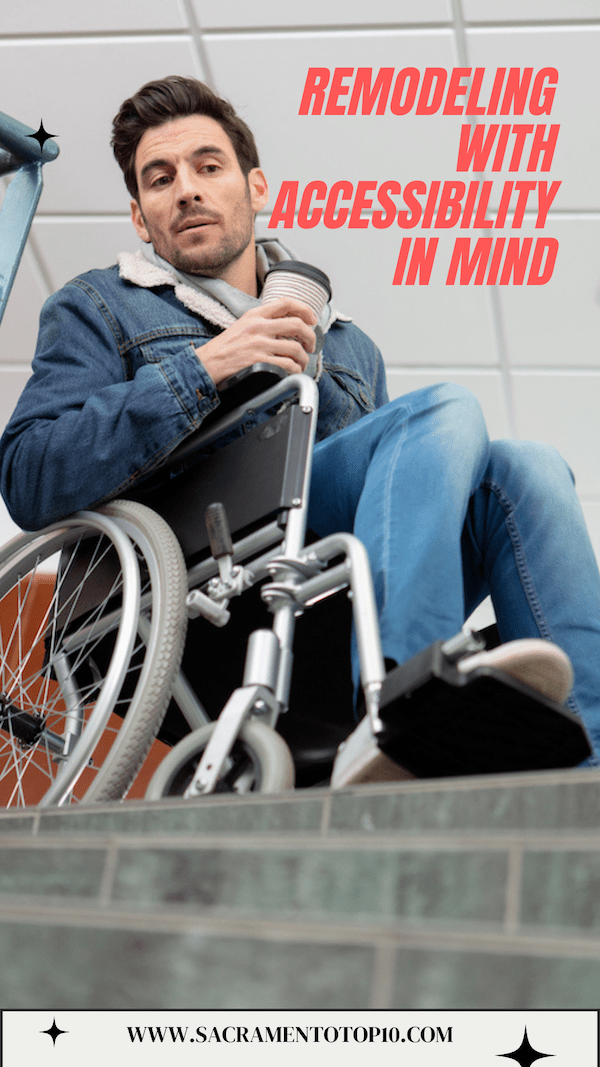 Remodeling your home for accessibility is an important consideration for people of all ages and abilities. Whether you or a family member has a mobility issue or you simply want to make your home more comfortable and safe, there are many modifications you can make to improve accessibility. In this blog post, we’ll discuss the key elements of an accessible home remodeling project, including wheelchair accessibility, grab bars, walk-in tubs, lever handles, and non-slip flooring.
Remodeling your home for accessibility is an important consideration for people of all ages and abilities. Whether you or a family member has a mobility issue or you simply want to make your home more comfortable and safe, there are many modifications you can make to improve accessibility. In this blog post, we’ll discuss the key elements of an accessible home remodeling project, including wheelchair accessibility, grab bars, walk-in tubs, lever handles, and non-slip flooring.
What is Accessibility Remodeling?
Accessibility remodeling is the process of modifying a home to make it more accessible for people with mobility issues, disabilities, or other challenges. The goal of accessibility remodeling is to create a safe, comfortable, and functional living space that accommodates the unique needs of the homeowner. Aging in place is a related concept that refers to the idea of staying in your home as you age, rather than moving to an assisted living facility. Universal design is a design concept that aims to create products and environments that are usable by people of all ages and abilities. Barrier-free design is another term that refers to the elimination of physical barriers in homes and other buildings.
Key Elements of an Accessible Home Remodeling Project
Wheelchair Accessibility: Considerations for Doorways, Hallways, and Entryways
One of the most important elements of an accessible home remodeling project is wheelchair accessibility. This includes considerations for doorways, hallways, and entryways. Doorways should be wide enough to accommodate a wheelchair or walker, with a minimum width of 32 inches. Hallways should also be wide enough to allow for easy movement, with a minimum width of 36 inches. Entryways should have a ramp or lift for wheelchair users, with a non-slip surface and a maximum slope of 1:12.
Grab Bars: Installation in Bathrooms, Showers, and Near Stairs
Grab bars are another important element of an accessible home remodeling project. These can be installed in bathrooms, showers, and near stairs to provide support and stability for people with mobility issues. Grab bars should be securely attached to the wall and able to support the weight of the user. In bathrooms, grab bars should be installed near the toilet and in the shower or bathtub area.
Walk-in Tubs and Roll-in Showers: Advantages and Drawbacks of Each Option
Walk-in tubs and roll-in showers are both options for improving accessibility in the bathroom. Walk-in tubs have a low entry threshold and a built-in seat, making them a good option for people who have trouble stepping over a high bathtub wall. Roll-in showers, on the other hand, have no threshold and can accommodate a wheelchair or other mobility device. However, roll-in showers can be more expensive to install and may require more space than a traditional shower or bathtub.
Lever Handles: Benefits of Using Lever Handles Over Traditional Doorknobs
Lever handles are a type of door handle that can be opened with a push or pull, rather than a twisting motion. This makes them easier to use for people with arthritis or other hand mobility issues. Lever handles can be installed on doors throughout the home, including interior doors and exterior doors.
Non-Slip Flooring: Options for Flooring to Improve Safety
Non-slip flooring is an important consideration for any accessible home remodeling project. This can include options such as textured tile, slip-resistant vinyl, or rubber flooring. These options can help prevent slips and falls, particularly in areas that may become wet, such as the bathroom or kitchen.
FAQ – Frequently Asked Questions
Accessible Design
Universal design is a design concept that aims to create products and environments that are usable by people of all ages and abilities. Universal design can benefit you by making your home more accessible and functional for everyone, regardless of their physical abilities. This can improve the quality of life for those who have mobility, vision, hearing, or cognitive challenges, and it can also make your home more valuable and desirable for potential buyers.
Barrier-free design, also known as zero-step design, is a design concept that eliminates physical barriers in homes and other buildings. The advantages of barrier-free design include:
- Improved accessibility for people with mobility issues, including those who use wheelchairs, walkers, or crutches
- Increased safety and convenience for people of all ages and abilities
- Enhanced flexibility and adaptability, making it easier to modify the space in the future
- Improved resale value of the property
When installing a ramp, there are several considerations to keep in mind, including:
- The slope of the ramp: The maximum slope for a ramp is typically 1:12 (one inch of rise for every 12 inches of ramp length).
- The width of the ramp: The minimum width for a ramp is 36 inches.
- The surface of the ramp: The ramp should have a non-slip surface, such as grooved metal or textured rubber.
- The location of the ramp: The ramp should be located in a convenient location and should not obstruct doorways or walkways.
- The height of the handrails: The handrails should be between 34 and 38 inches high and should be sturdy enough to support the weight of a person.
Stairlifts and elevators are both options for improving accessibility in multi-story homes. Stairlifts are typically less expensive than elevators and can be installed on straight or curved staircases. Elevators require more space and a higher budget but can provide a more seamless and convenient accessibility solution. Both options can be customized to fit your specific needs and home layout.
Widening doorways and lowering countertops can improve accessibility in the home. To widen doorways, you can remove the door and frame and install a wider frame and door. To lower countertops, you can install adjustable-height countertops or remove the existing countertop and install a new one at a lower height. Alternatively, you can install pull-out cutting boards or trays that can be pulled out to a comfortable height. It’s important to ensure that there is enough knee and toe clearance under the countertops for someone using a wheelchair or other mobility device.
Adjustable-height surfaces, such as countertops and tables, are surfaces that can be raised or lowered to accommodate people of different heights and abilities. These surfaces can be particularly useful for people with mobility issues or those who use a wheelchair or other assistive device. Adjustable-height surfaces can also benefit people who have trouble standing for extended periods of time or who prefer to work while seated. By allowing for customization and flexibility, adjustable-height surfaces can improve accessibility and usability in the home.
The most important home modifications for accessibility depend on the individual’s needs, but some common modifications include:
- Installing grab bars in bathrooms and other areas where support is needed
- Widening doorways to accommodate wheelchairs or walkers
- Installing a ramp or lift for entryways and stairs
- Adding non-slip flooring and removing tripping hazards
- Lowering light switches and raising electrical outlets to a more accessible height
- Adding a roll-in shower with a built-in seat
- Installing lever-style door handles and faucets for easier use
- Adding a raised toilet seat or grab bars next to the toilet
To remodel your home for aging in place, you can make some of the modifications listed above, as well as:
- Installing brighter lighting throughout the home
- Removing or reducing the height of thresholds between rooms
- Installing a walk-in bathtub or shower with a low entry threshold
- Creating a bedroom and full bathroom on the main level of the home
- Installing a chair lift on stairs or an elevator if necessary
- Creating a single-level entryway with a ramp or lift
- Adding a backup power source in case of power outages
Consult a Professional
In conclusion, remodeling your home for accessibility is a worthwhile investment that can greatly improve your quality of life. Key takeaways from this post include the importance of wheelchair accessibility, the benefits of grab bars and lever handles, and the various options for walk-in tubs and non-slip flooring. It’s important to remember that every home and every individual has unique accessibility needs, so seeking professional guidance for your remodeling project can help ensure that you make the most effective and appropriate modifications for your situation. Don’t hesitate to consult with a professional remodeling contractor or accessibility specialist to get started on your accessible remodeling project today.






